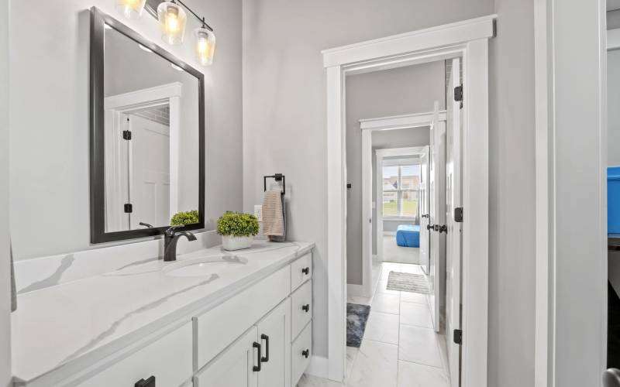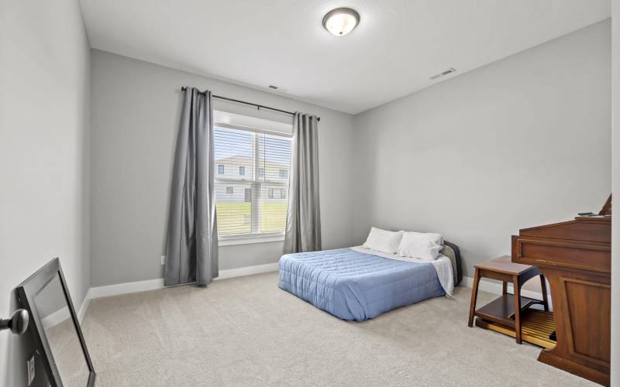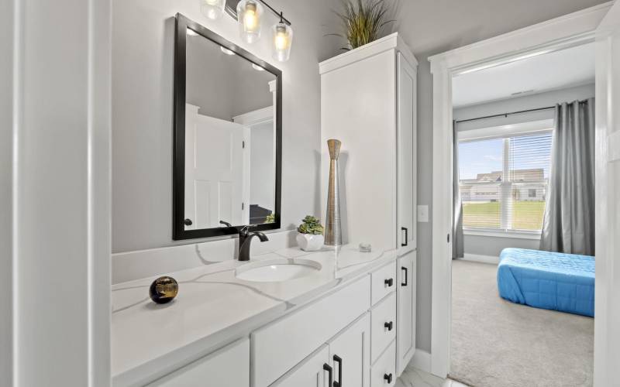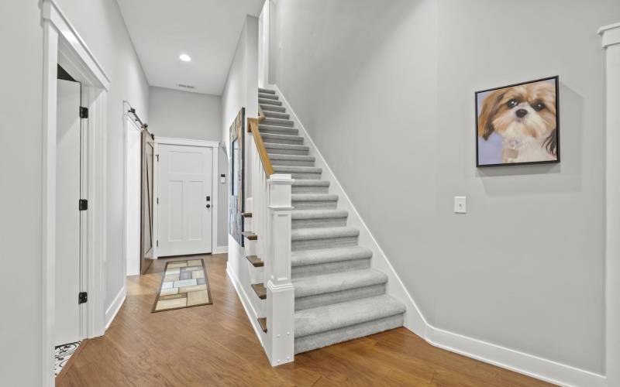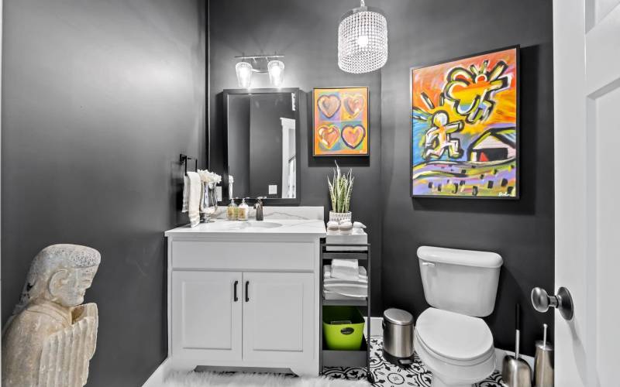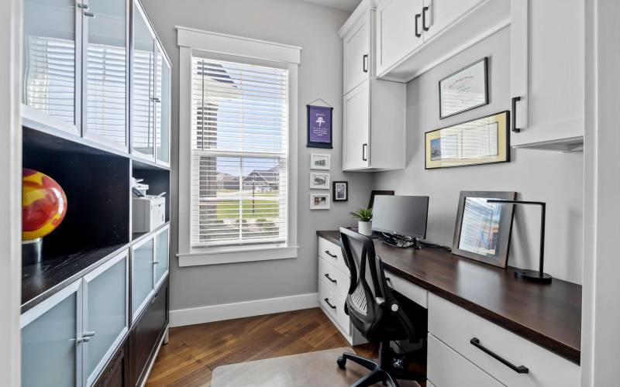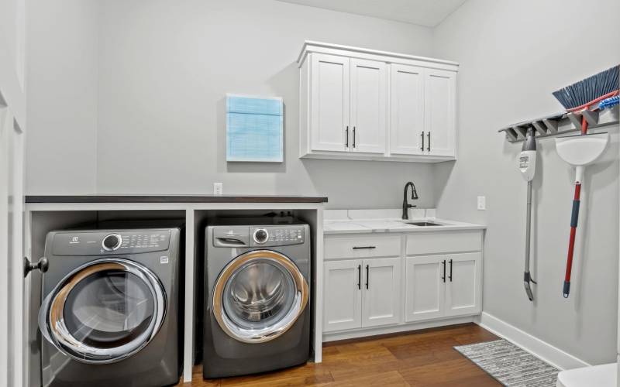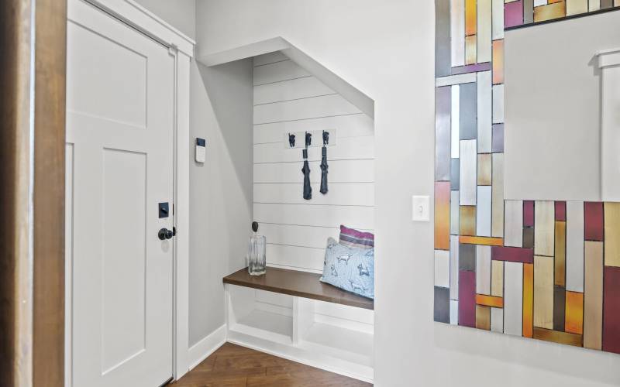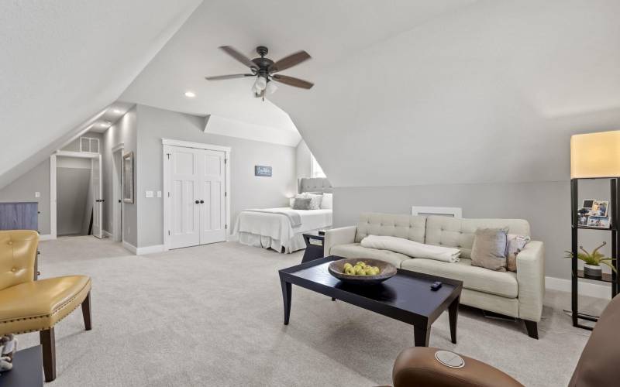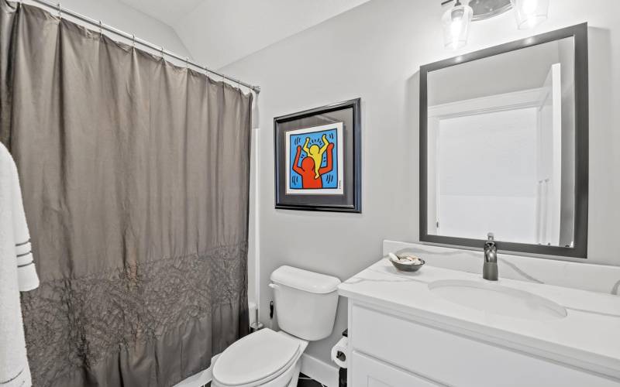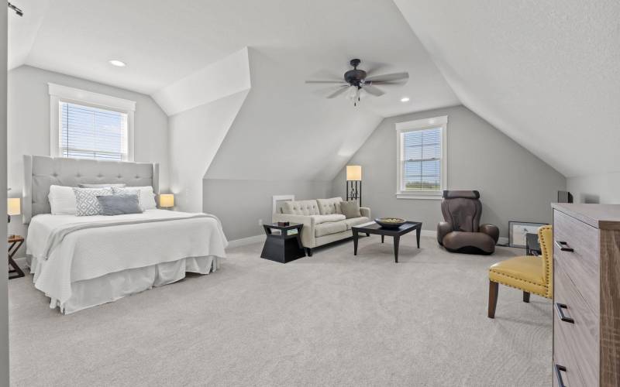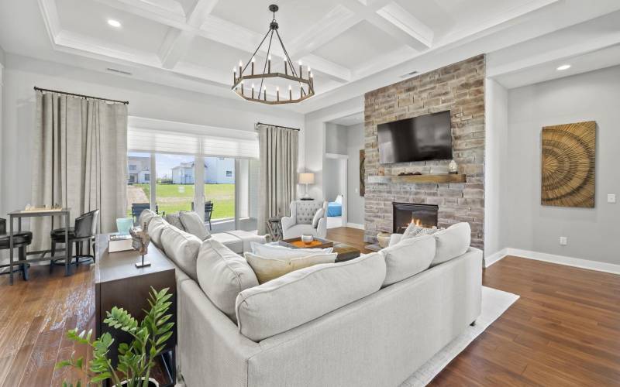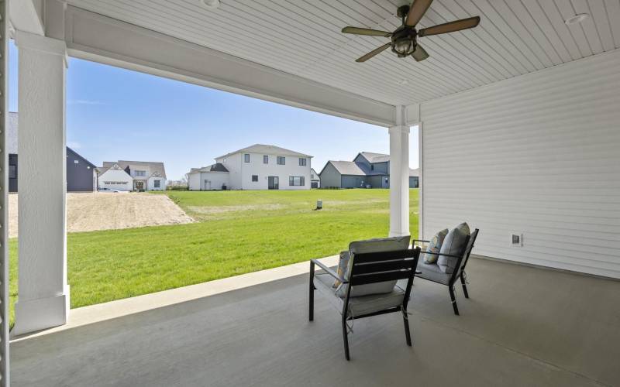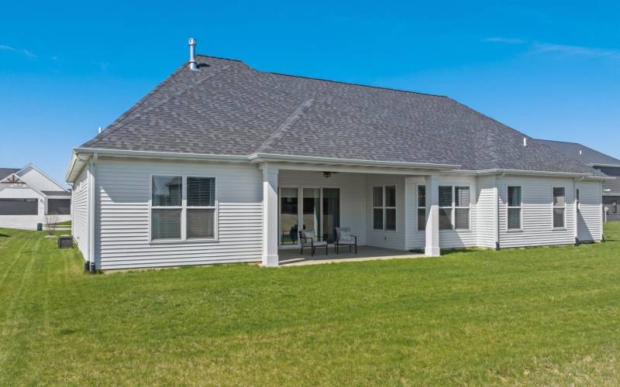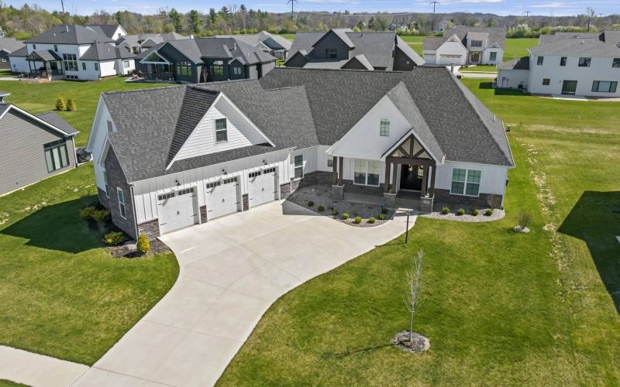Stunning Mercato dream home! Upon entry, you will immediately note the quality features included in this 4 Bedroom, 3.5 Bath home. Custom ceiling inlays greet you in the foyer, 12 foot coffered ceilings in the Living Room plus a floor to ceiling stone fireplace. The BEAUTIFUL Kitchen includes quartz counter tops, custom built cabinetry, tile backsplash, walk in 6×6 pantry plus all stainless appliances. Bright and cheery breakfast area overlooking the rear yard. Piano room would also make an excellent formal Dining Room. Living Room includes tall sliding doors providing endless natural light plus access to the covered patio. The split bedroom floor plan includes a primary Bedroom ensuite with spa like bath. Two additional bedrooms on the other side of the home with walk in closets plus a shared bathroom with separate quartz topped vanities served by shared bathing space and water closet. Main level complete with half bath, laundry room AND 8×7 office tucked away with built in cabinetry. Upstairs you will find the bonus room which makes an excellent ensuite Bedroom for retreat. It can also serve as an upper level video/gaming room. This home truly includes quality features throughout – must be seen to appreciate. The perfect opportunity to enjoy a just like new home with yard and landscaping established and no wait for construction to finish!






















